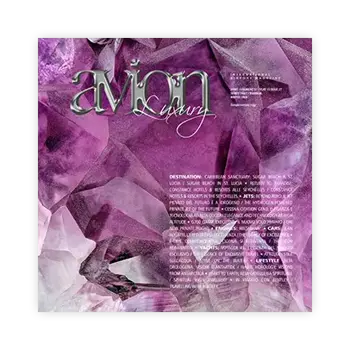26 May 2020
Two new luxury Malls open in Bejing and Xian
The Italian architecture Studio Vudafieri-Saverino Partners has designed the interiors for SKP Malls. Over 6000 square metres of fashion, interpreted in the name of style, functionality and flexibility
China restarts after the health emergency. One sign of the rebirth of the world's biggest luxury market is the completion of two SKP (Shin Kong Place) Malls in the capital Beijing and the metropolis of Xian. International chain of Department Stores, SKP is the absolute leader in high-end retail in China, hosting brands such as Chanel, Hermes, Louis Vuitton, Dior, Prada, Gucci, Bulgari, Cartier.
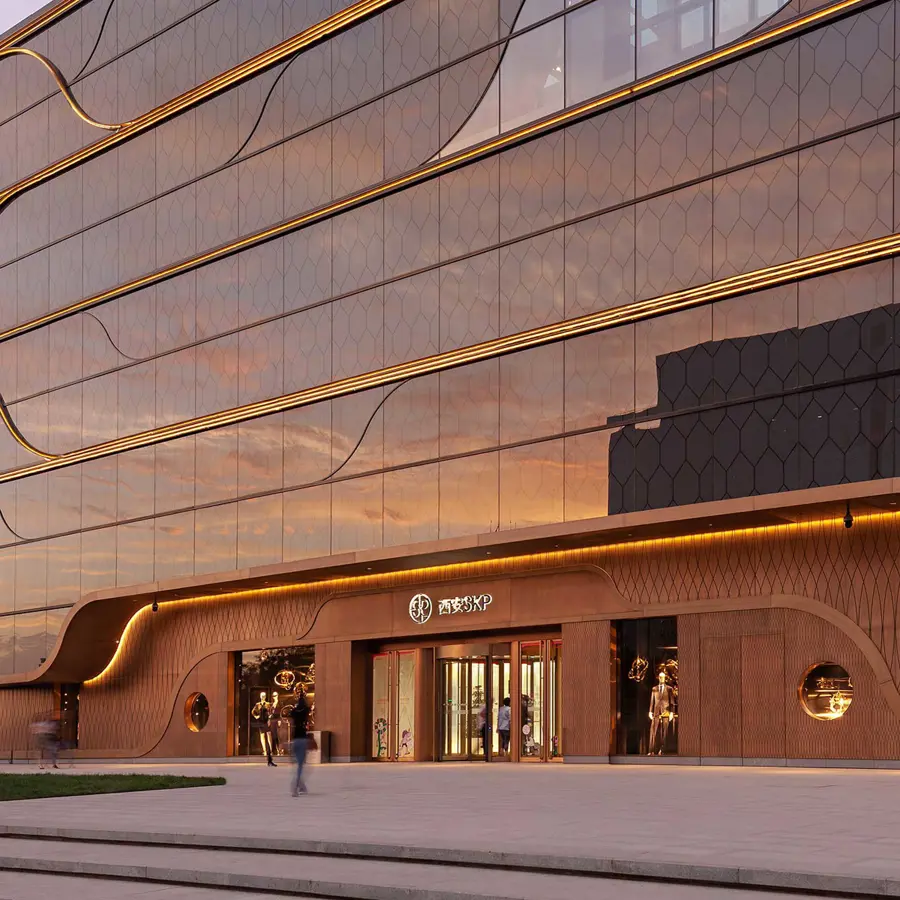
SKP, exterior, Xiang.
The interior has been designed by Vudafieri-Saverino Partners: the Milanese architecture Studio - based in Shanghai since 2012, was chosen for its extensive experience in luxury and fashion retail sector, having previously worked for brands such as Delvaux, Pucci, Tod’s, Moschino, Sonia Rykiel, Clergerie, Jimmy Choo, Buccellati.
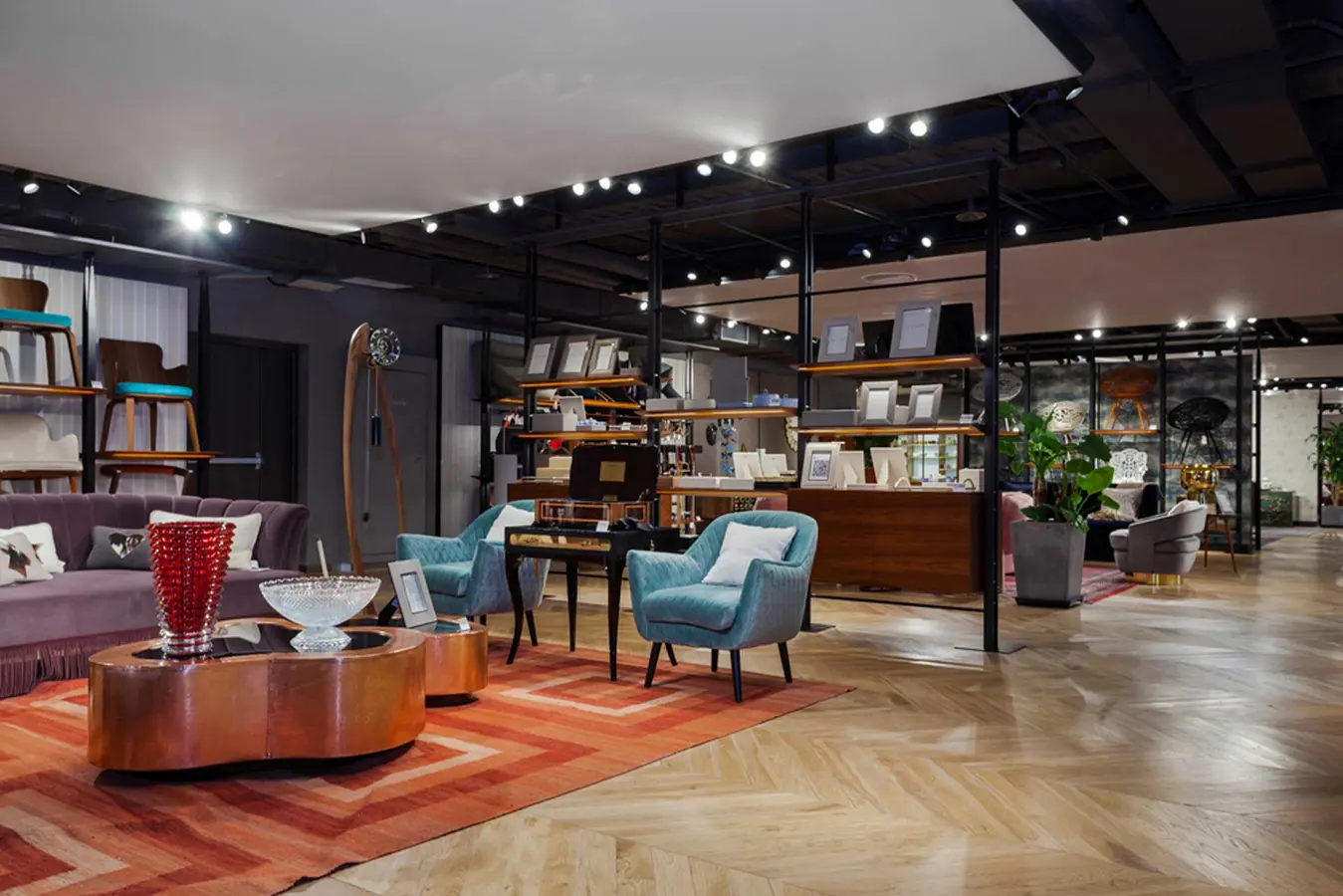
SKP, Xian. Photo: Univochi.
The concept
The project involved a total of more than 6000 square metres over 5 floors in Beijing and 4 in Xian. The aim of the project was to offer customers a shopping experience in line with the value of the brands hosted within the Mall. At the same time, it was essential for SKP to create an open, flexible space that could be quickly adjusted to suit the brands on display and the changing collections.
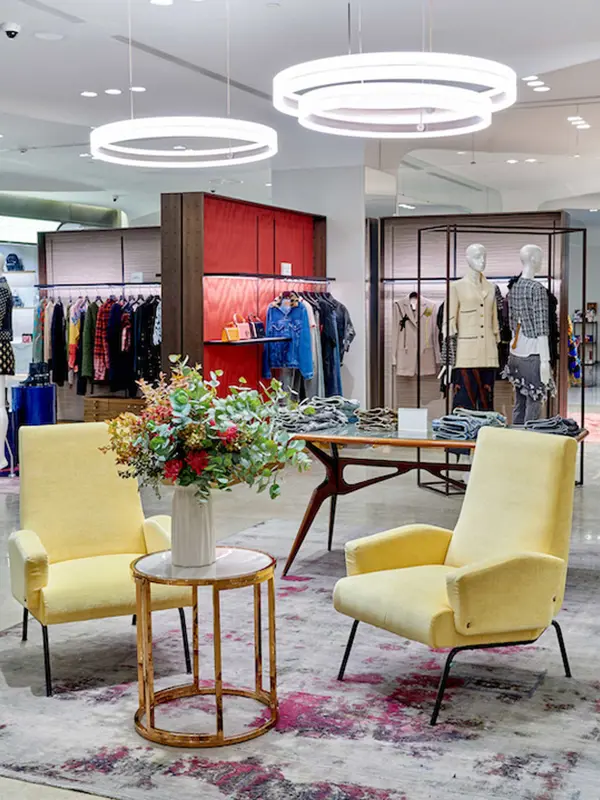
SKP, Beijing. Photo: Dirk Weiblen.
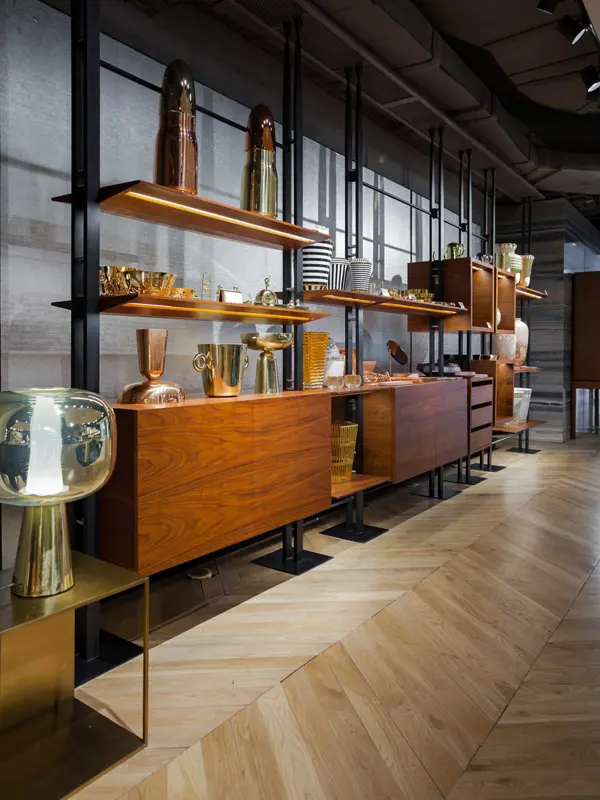
SKP, Xian. Photo: Univochi.
Architects Tiziano Vudafieri and Claudio Saverino translated into interior design that sense of sophisticated luxury that is SKP’s hallmark, giving each floor of the Mall a specific thematic identity, in line with the type of products on sale and the target audience. All environments share a functional, flexible design, able to adapt to an ever-changing variety of labels and products.
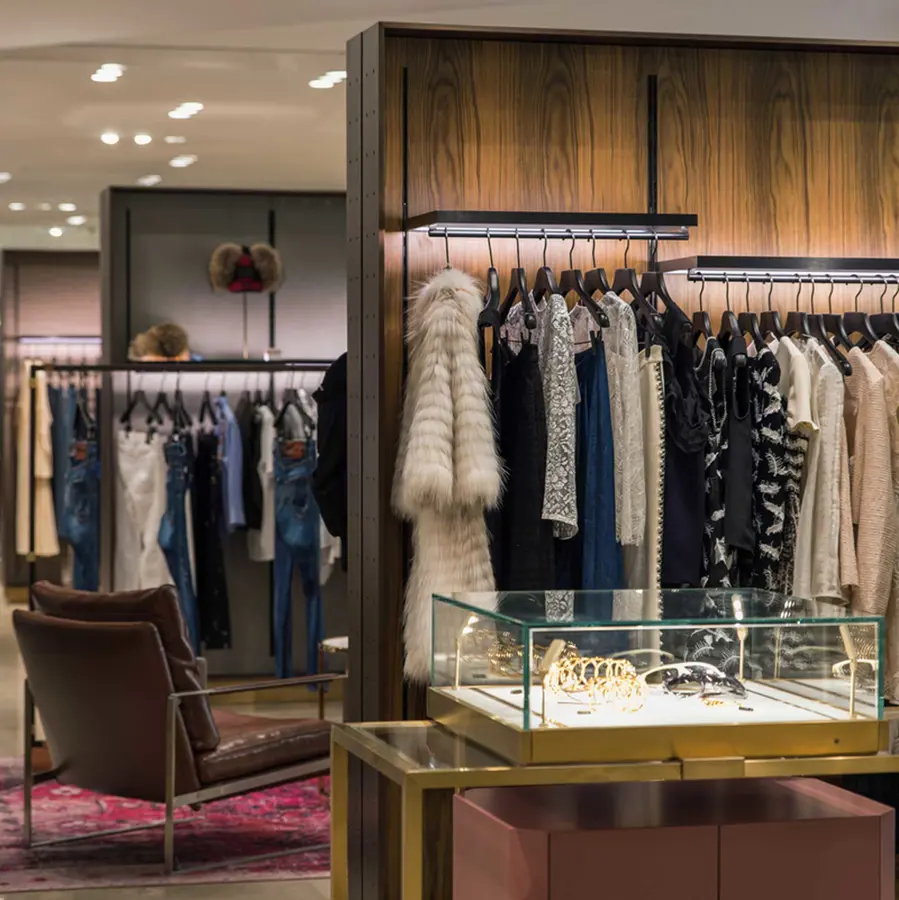
SKP, Beijing. Photo: Dirk Weiblen.
The space has been structured in a regular, geometric way. Furniture and partitions, designed by Vudafieri-Saverino Partners, guarantee the layout’s flexibility, dividing up the rooms and creating unexpected corners. Strolling through the sections dedicated to the different brands and collections, customers come upon comfortable lounges, where they can take a break and soak in the warm, friendly atmosphere.
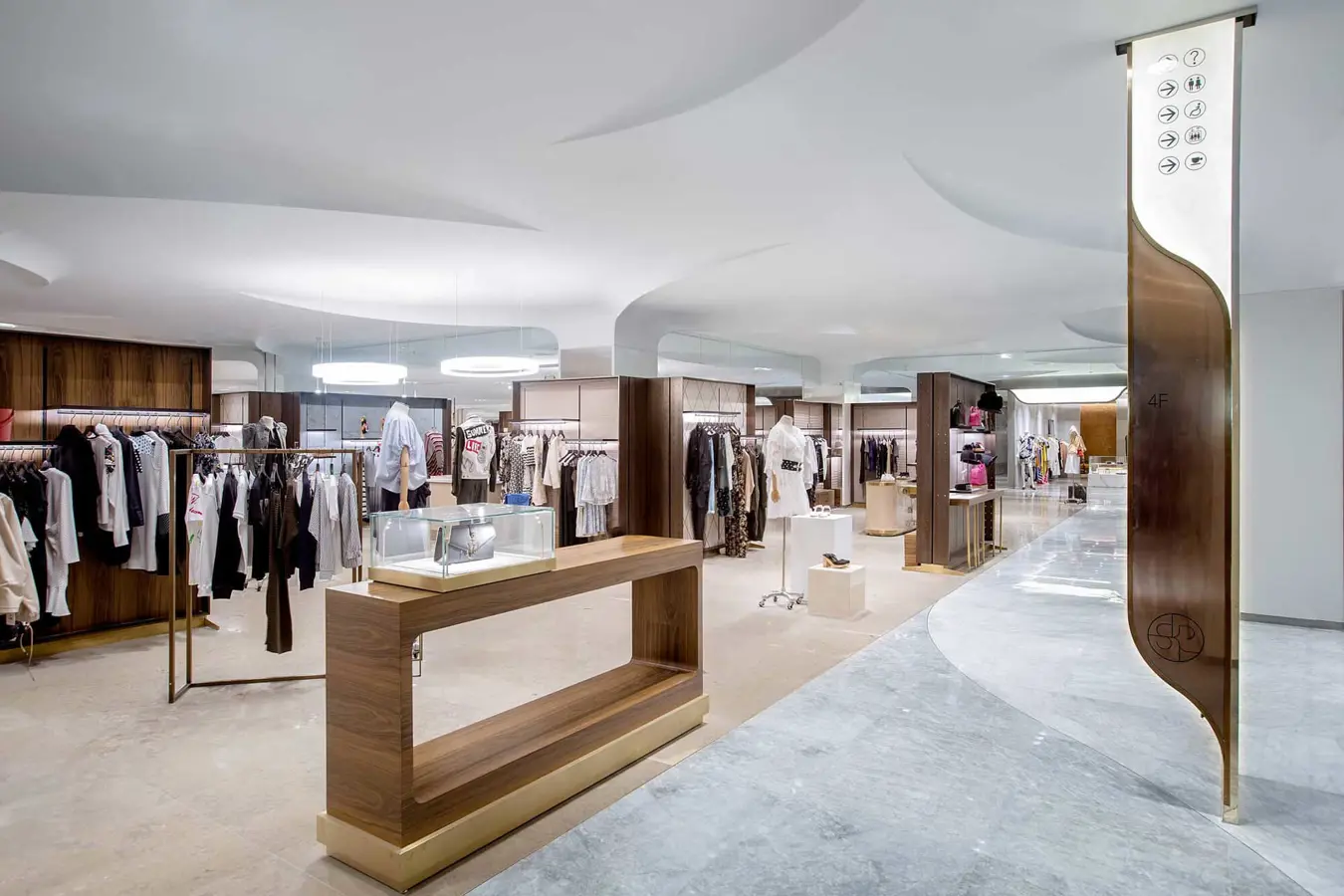
SKP, Beijing. Photo: Dirk Weibien.
The spaces
Vudafieri-Saverino Partners’ intervention focused on the "SKP Select" areas: a selection of women's and men's clothing, lifestyle accessories and household products, each proposed on a different floor of the Mall, with single-brand corners and shared collections.
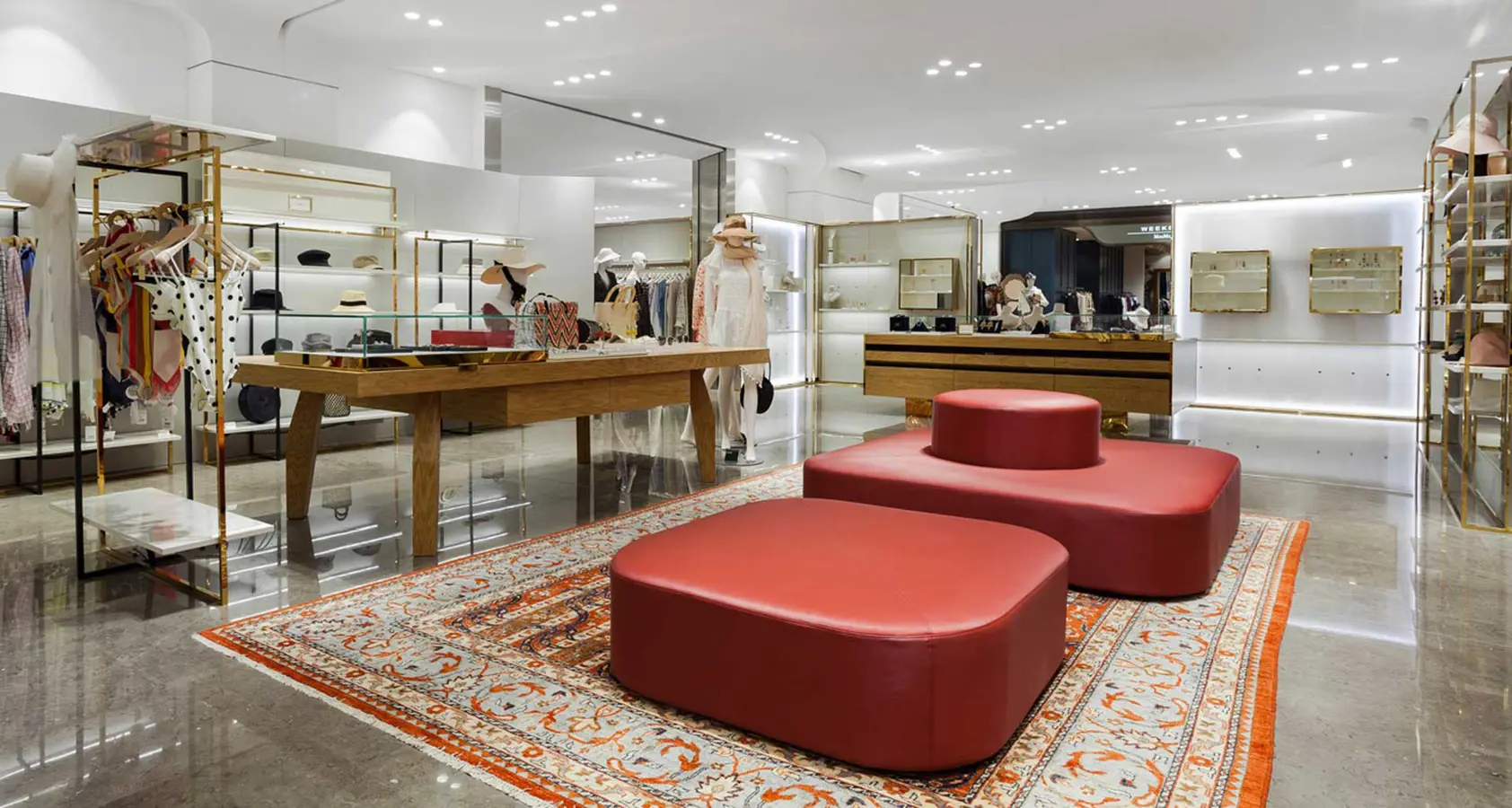
SKP, Xian. Photo: Alan Grilo.
Custom-made furniture together with different finishes and materials, give a distinctive identity to each floor, interpreting the overall concept in an ever-changing language. The partitions themselves, a key element of the project, change their characteristics with the thematic areas: they can take the form of transparent display units or of high and closed furniture, covered with decorative wallpaper, fabrics, wood or precious metal mesh.
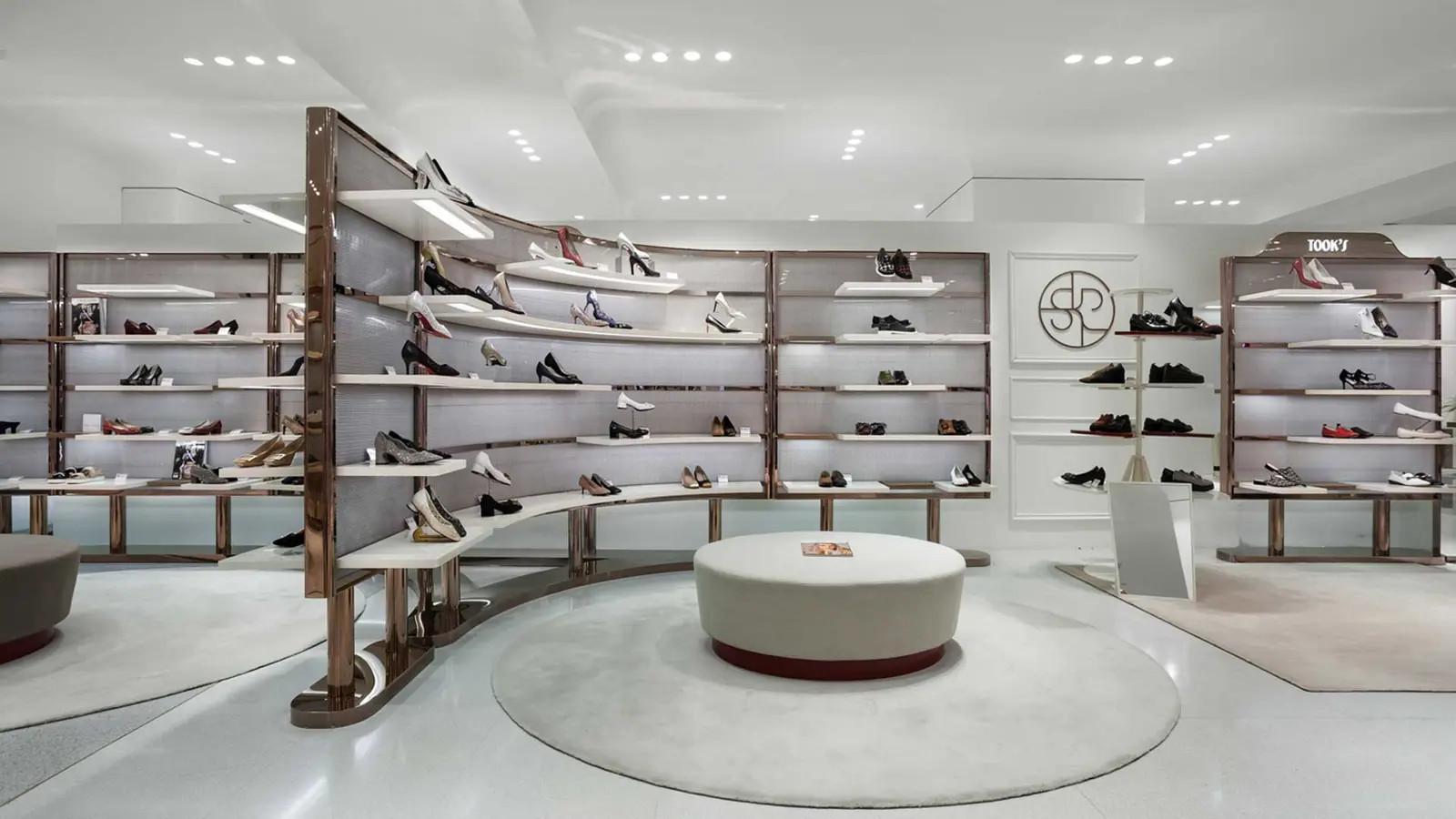
SKP, Xian. Photo: Univochi.
The Men's collection presents a dynamic automotive-inspired design, the Women's is characterised by its more classic and refined furnishings, while the youthful Lifestyle proposals recall an innovative and technological world. A concept that offers visitors a unique experience in each area of the mall.
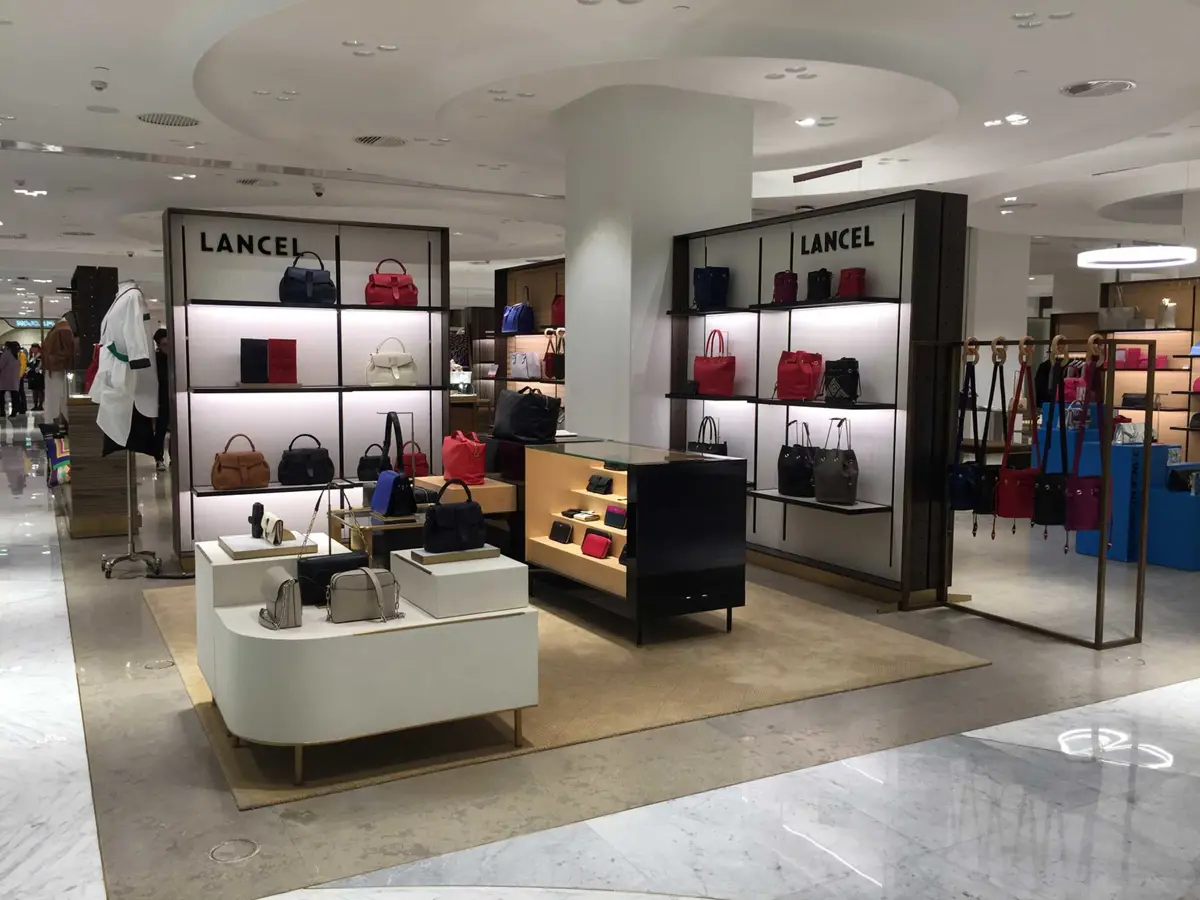
SKP, women.
The space dedicated to the Home presents a succession of domestic settings, divided by mobile walls embellished with refined wallpaper. The furnishings, again designed by Vudafieri-Saverino Partners, are inspired by Franco Albini's famous bookcase of the 50s'-60s, one of the icons of Italian design. In the footwear area, a total of almost 1000 sqm located in the basement of the two malls, the furnishings are characterised by soft lines, warm colours and a limited use of few materials, so as to spotlight the product. The transparent partitions, raised from the ground, allow the different brands to be separated, while maintaining a single open and flexible space. Displays, tables and totems present a simple, linear design: laid out on a number of levels, they create an orderly display, with attention being drawn to the more important products.
Edited by Lisa Maria River
Text source: Ufficio Stampa Vudafieri-Saverino Partners
Photos: Copyright © Vudafieri-Saverino Partners
(Photographers: Univochi, Alan Grilo, Dirk Weibien)
You might be interested in
Lifestyle
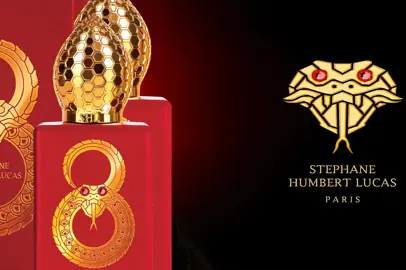
Shopping
Le 8, the jewel-fragrance by Stéphane Humbert Lucas
The artistic luxury perfume house creates an exclusive edition of the Snake Collection: Le 8, which blends the millennial wisdom of the Orient and explores ancestral myths and universal symbols
Lifestyle
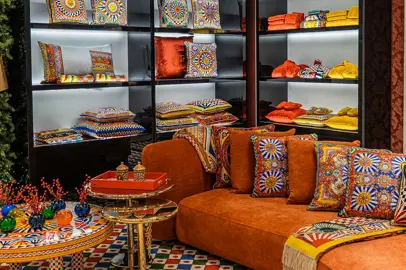
Shopping
Dolce&Gabbana Holiday Market around the world
Italian tradition and craftsmanship for a festive experience celebrated with an unmistakable style that creates a magical atmosphere in selected cities: Mexico City, Melbourne, Daejeon, Goiânia, New York, Beijing, São Paulo, Singapore and Sydney
Lifestyle
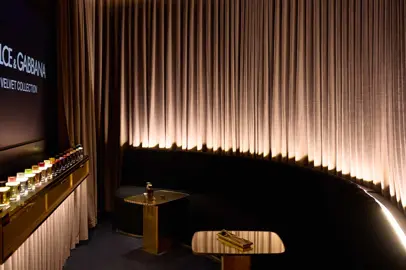
Shopping
The Dolce&Gabbana Beauty Boutique in Dubai
The Maison's first boutique entirely dedicated to beauty in the United Arab Emirates, located inside the Dubai Mall, one of the city's most prestigious shopping destinations







